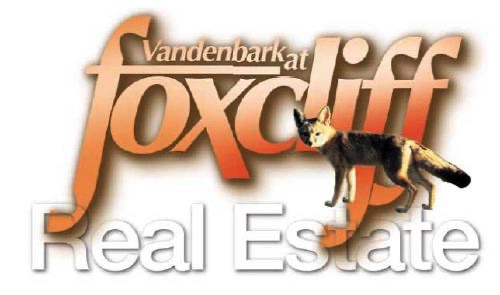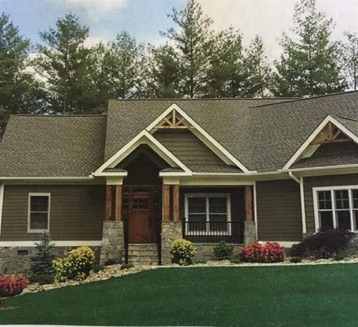
J Vandenbark Contact Information
Email Jim Vandenbark:
Phone:
317. 831. 3131
Mailing Address:
J Vandenbark Realtors
Broker in Carmel, IN
On site: 11-7 Daily.
Model Open: 2-6 Sunday

New construction on wooded Foxcliff golf course south. Ease of proximity onto course. Back viewing s/e exposure. Not in a flood plain. HOA commons area across street to west is back side of pond. Builder declares construction to begin 04, 2023 There is not a end use price guarantee. Estimated cost & specs at this time
About this plan:
Floors: 1
3 Beds Total
2 Baths Total
Total heated area: 1,729 sq ft
First floor: 1,729 sq ft
Second floor: 392 sq ft
Garage: 2 car
Width 74 ft 6 in.
Depth: 65 ft
Foundation: crawl space
Main roof pitch: 8:12
Ceiling heights
First floor: 10 feet
Second foor: 9 feet
Lot size: 205 X 106L
Total number of acres: 0.50
Fantastic outdoor space and an open concept design take center stage in the charming cottage home. This rustic ranch interior features three bedrooms and two baths in approximately 1,700 square feet of living space. A two-car garage, optional bonus room and slab or basement foundation complete the plan and offers room for expansion, making this home versatile and an outstanding value.
The exterior of this home is highlighted by the warmth and vibrancy of stone, column beams and window detailing. The front covered porch makes for a grand entrance and leads into the dramatic vaulted foyer. The formal dining room is spacious and is open to both the foyer and lodge room. The lodge room is highlighted by timber trusses, a handsome fireplace, built-in cabinetry and is open to the breakfast room and kitchen.
This open floor plan makes entertaining large gatherings effortless. The kitchen features a worktop island, breakfast bar and an abundance of additional counter and cabinet space.
The split bedroom plan features two spacious bedrooms, each with ample closet space on one side of the home, while the master suite is situated on the opposite side for privacy. Along with the two bedrooms, you will find a shared half bath with double vanities. The master suite is luxuriously designed and features a large master bedroom with wonderful rear yard views. The master bath is highlighted with dual vanities, a garden tub, separate shower and a compartmentalized toilet. The walk-in master closet sites at the rear of the bath for convenience and privacy.
A 932 square foot optional bonus room is accessed from the staircase off the kitchen and could be used as a multipurpose family room or an office/study.
The two-car, side entry garage and laundry room complete the home.
This floor plan is quintessential American three bedroom, two bath home with an outstanding interior design and exterior façade that evokes warmth and an inviting presence.
As lot only: $35,000.
2749 Grey Fox Drive S - IMPROVED HOME
— MLS#21585984
$480,960
© 2022-23 J. VANDENBARK REALTORS
All rights reserved
