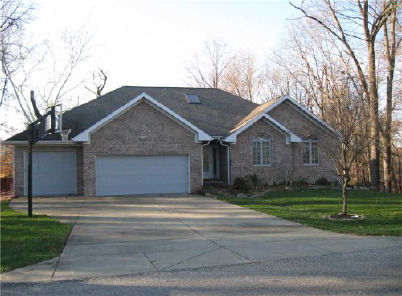
J Vandenbark Contact Information
Email Jim Vandenbark:
and
Phone:
317. 831. 3131
Mailing Address:
J Vandenbark Realtors
Foxcliff North
Martinsville, IN 46151
On site: 11-7 Daily.
Model Open: Call 317.831.3131 for holiday schedule

REMODEL COMPLETED Total renovation. HARDWOOD. GRANITE. RE-PAINTED in & out. One lvl raised ceiling home over lower level walkout. Total privacy. Open lawn front/east with 3 sides wooded. Common area to west/back. Hardwood main level. Cork lower level. Granite C-tops. Screen porch. Mega decks. Master bed on main lvl. 4-5 beds total. Excellent condition. 3 car att gar is divided. Easy partition to create 2 x master bd main level Best sq. ft. value in Foxcliff.
PROPERTY FEATURES
Master BR: DblSinks, Deck, FTubSepShr, MainLevel
Areas: FormalLvRm, LndryRmMn, OthrBdMain, Office, Rec/PlayRm, SunRoom, FamilyRoom, DenLibrary
Appl: CookTopEle, Dishwasher, Dryer, GrbgDispsl, Microwave, Refrigratr, Washer, OvenBltIn
Porch: DeckMain, PorGlsEncl
Equip: MultPhnLin, NetworkRdy, RadonSystm, SmokeAlarm, SatDishRnt, SurrndSnd
Eating Area: BrkfstBar, BrkfstRoom, FormalDR, KitUpdated
Interior Amen: B/InBkShlv, CeilVaultd, HrdwdFloor, WalkInClos, WdWkPaintd, WinTherml
Lot Info: RuralInSub, TreeMature, Wooded
Exterior Amen: DrvConcret, PoolCommu, TennisCom
Heating: ForcedAir
Fuel: Gas
Primary Water Src: MunWtrConn
Cooling: CentrlElec
Water Htr: Gas
Primary Sewage Disp: MunSwrConn
Utility Option: CableConn, GasConn
Disc Other: COVEN
